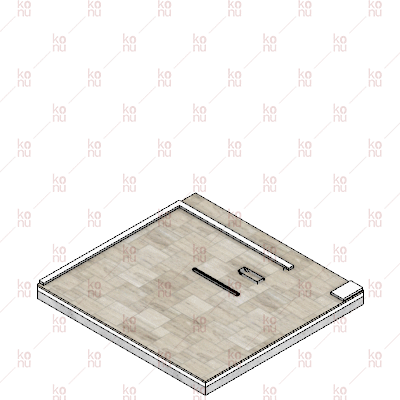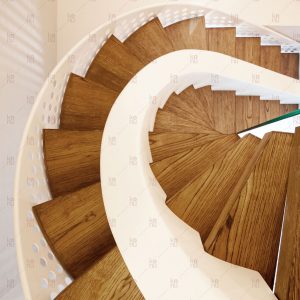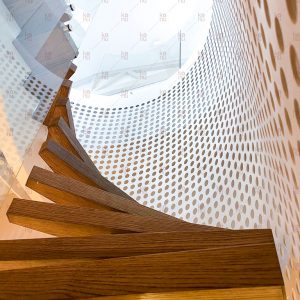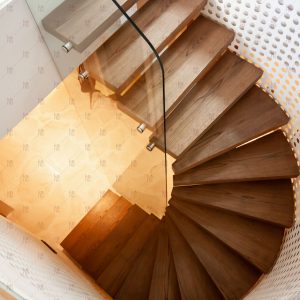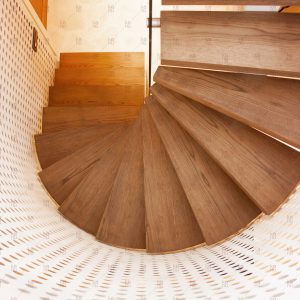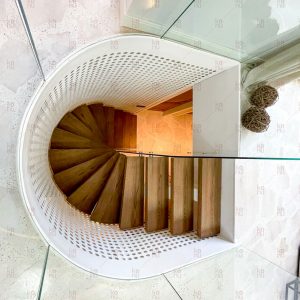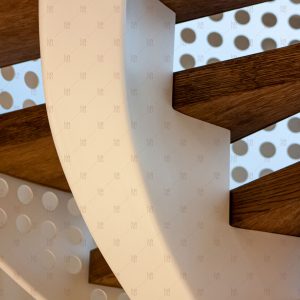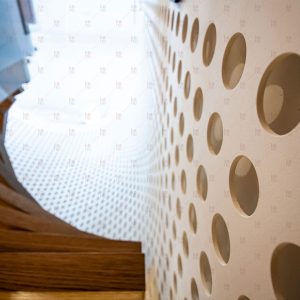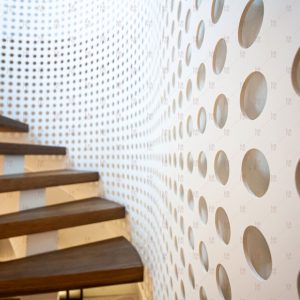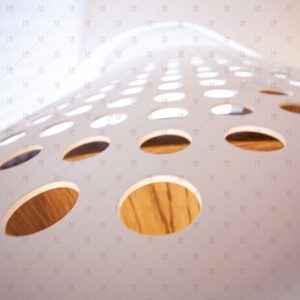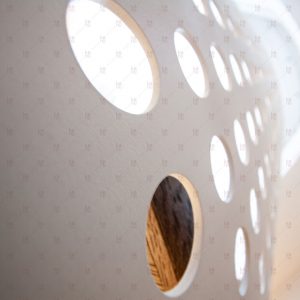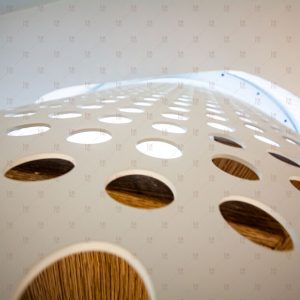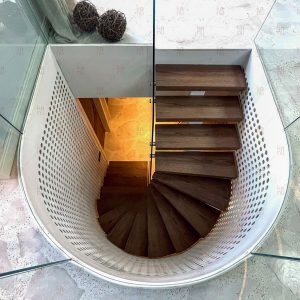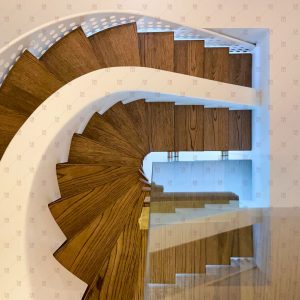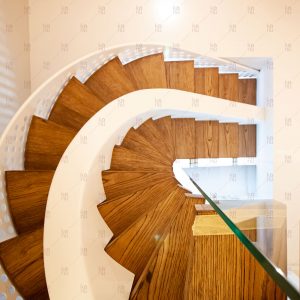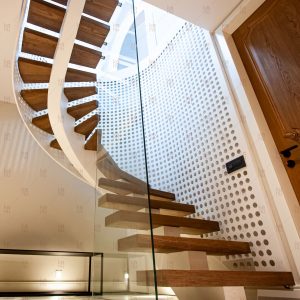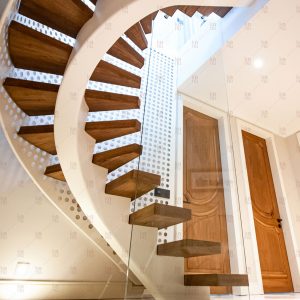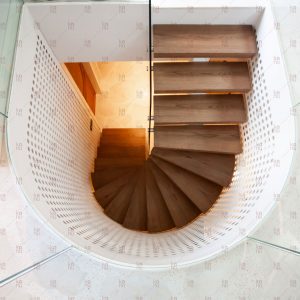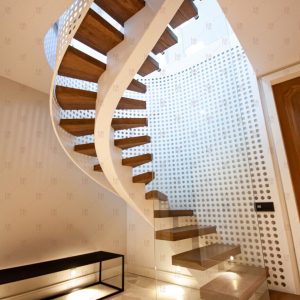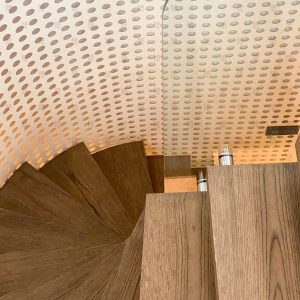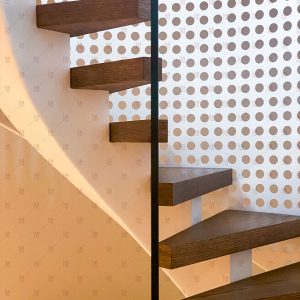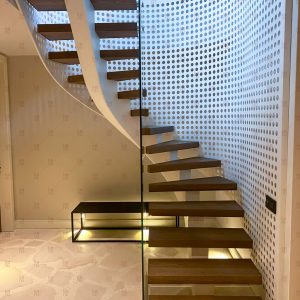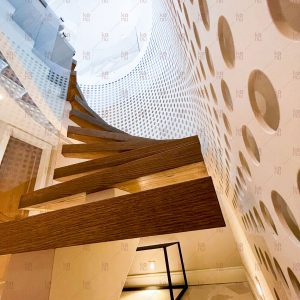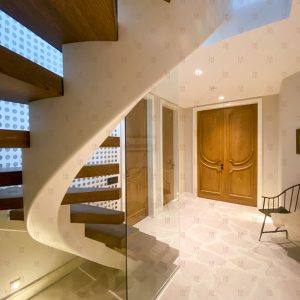Gloria Park Penthouse, Alsancak
In this architectural project, the stairwell was designed with an open riser and a spine structure, according to the user’s request. The staircase system, completed with specially designed steel railings and a glass gallery cladding, served as a connecting element between spaces without compromising the visual integrity of the house.
Stairwell: 2200 x 2000mm
Height: 3240mm (17 Step, 17 Riser)
Step Width: 965mm
Color: Reinweiß, RAL 9010
Step Cover: Solid Wood, Oak
Handrail: Lasercut Steel + 12mm Tempered Glass
Design: Konu Merdiven
Year: 2021
U Plan (Narrow), Medium, Lower Stringer, Glass Handrail, Steel Handrail, Wooden Step, Indoor
#interiorarchitecture #woodenstep #monostringer
Share on whatsapp
Share on pinterest
Share on linkedin
Share on facebook
Share on twitter
Share on email
Share on print

